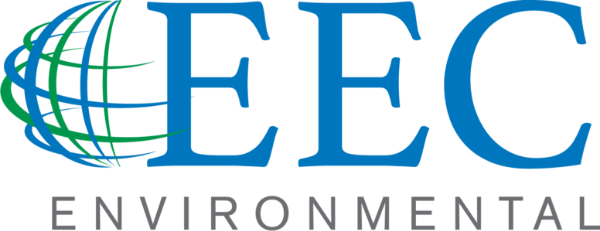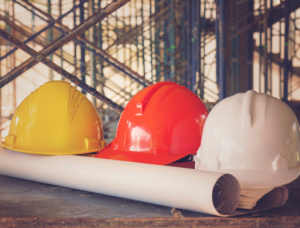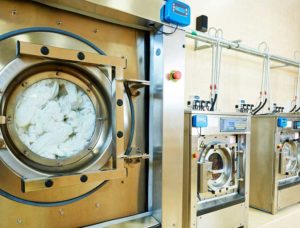Project Highlights:
- Capacity studies and develop/process variance requests
- Conduct on-site design assessment to determine utility upgrade needs
- Public and/or private utility design services
- Process plan submittals and obtain agency approval(s)
- Provides construction services or oversight support
For years, EEC Environmental (EEC) has provided wet commercial utility design and capacity study services for a prominent retail property developer in Northern and Southern California. Design services were performed as a key component in Landlord/Tenant Improvement (TI) projects, in preparation for tenant space conversions to food use, or another tenant remodels and upgrades.
Common design services have included public sewer connections, private sewer lateral design, grease waste system design, new public water connections (new water mains and/or water meters), private water connections (upsizing water from existing meter to the suite). Prior to utility design of sewer, grease waste or water, EEC typically completes a capacity analysis to confirm the existing utilities serving tenants are available and adequately sized. In some cases, EEC has been asked to obtain a variance from agencies to utilize alternate sizing methods and/or grease waste equipment.
To supplement these design efforts, EEC also constructed or provided construction administration services.



